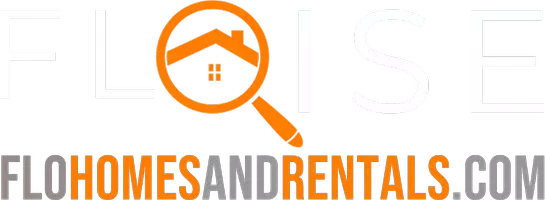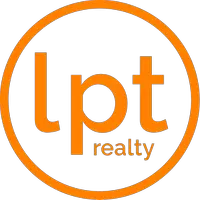
5 Beds
3 Baths
2,985 SqFt
5 Beds
3 Baths
2,985 SqFt
Key Details
Property Type Single Family Home
Sub Type Single Family Detached
Listing Status Pending
Purchase Type For Rent
Square Footage 2,985 sqft
Subdivision Mirabella At Mirasol B
MLS Listing ID RX-11007880
Bedrooms 5
Full Baths 3
HOA Y/N No
Min Days of Lease 365
Year Built 2006
Property Description
Location
State FL
County Palm Beach
Community Mirabella
Area 5350
Rooms
Other Rooms Den/Office, Family, Laundry-Inside
Master Bath Dual Sinks, Mstr Bdrm - Upstairs, Separate Shower, Separate Tub
Interior
Interior Features Kitchen Island, Laundry Tub, Pantry, Roman Tub, Volume Ceiling, Walk-in Closet
Heating Central
Cooling Ceiling Fan, Central
Flooring Tile, Vinyl Floor
Furnishings Unfurnished
Exterior
Exterior Feature Covered Patio, Fenced Yard, Open Patio
Garage 2+ Spaces, Driveway, Garage - Attached
Garage Spaces 3.0
Community Features Gated Community
Amenities Available Bike - Jog, Clubhouse, Fitness Center, Manager on Site, Picnic Area, Playground, Pool, Sidewalks, Street Lights, Tennis
Waterfront Yes
Waterfront Description Lake
View Garden, Lake, Pool
Exposure East
Private Pool Yes
Building
Lot Description < 1/4 Acre
Story 2.00
Unit Features Multi-Level
Unit Floor 2
Schools
Elementary Schools Marsh Pointe Elementary
Middle Schools Watson B. Duncan Middle School
High Schools William T. Dwyer High School
Others
Pets Allowed Restricted
Senior Community No Hopa
Restrictions Commercial Vehicles Prohibited,No Smoking,Tenant Approval
Miscellaneous Central A/C,Community Pool,Den/Family Room,Garage - 2 Car,Private Pool,Security Deposit,Tenant Approval,Tennis,Washer / Dryer
Security Features Gate - Manned,Security Sys-Owned

Find out why customers are choosing LPT Realty to meet their real estate needs







