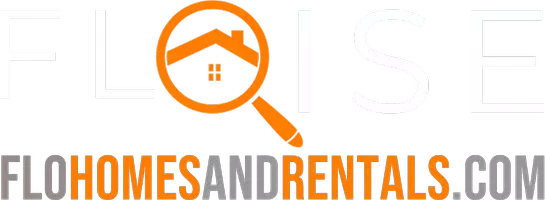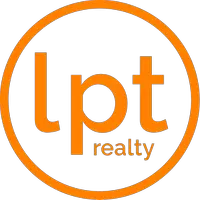
5 Beds
5.1 Baths
6,740 SqFt
5 Beds
5.1 Baths
6,740 SqFt
Key Details
Property Type Single Family Home
Sub Type Single Family Detached
Listing Status Active
Purchase Type For Sale
Square Footage 6,740 sqft
Price per Sqft $2,032
Subdivision Frenchmans Creek Par E-1
MLS Listing ID RX-11027831
Style Contemporary
Bedrooms 5
Full Baths 5
Half Baths 1
Construction Status New Construction
Membership Fee $300,000
HOA Fees $1,838/mo
HOA Y/N Yes
Year Built 2024
Annual Tax Amount $48,468
Tax Year 2023
Lot Size 0.519 Acres
Property Description
Location
State FL
County Palm Beach
Community Frenchman'S Creek
Area 5230
Zoning PCD(ci
Rooms
Other Rooms Den/Office, Great, Laundry-Util/Closet
Master Bath 2 Master Baths, Mstr Bdrm - Ground, Mstr Bdrm - Sitting
Interior
Interior Features Bar, Built-in Shelves, Closet Cabinets, Custom Mirror, Entry Lvl Lvng Area, Fireplace(s), Foyer, Kitchen Island, Laundry Tub, Pantry, Pull Down Stairs, Walk-in Closet, Wet Bar
Heating Central
Cooling Central
Flooring Tile, Wood Floor
Furnishings Unfurnished
Exterior
Exterior Feature Auto Sprinkler, Built-in Grill, Covered Patio, Custom Lighting, Deck, Summer Kitchen
Parking Features 2+ Spaces, Drive - Circular, Garage - Attached
Garage Spaces 4.5
Pool Gunite, Inground
Community Features Gated Community
Utilities Available Cable, Electric, Public Sewer, Water Available
Amenities Available Basketball, Beach Club Available, Cabana, Cafe/Restaurant, Dog Park, Fitness Center, Golf Course, Playground, Pool, Putting Green, Spa-Hot Tub
Waterfront Description None
View Golf
Roof Type Concrete Tile
Exposure South
Private Pool Yes
Building
Lot Description 1/2 to < 1 Acre
Story 1.00
Unit Features On Golf Course
Foundation CBS
Construction Status New Construction
Others
Pets Allowed Yes
Senior Community No Hopa
Restrictions No Lease
Security Features Burglar Alarm,Gate - Manned,Security Light,Security Patrol
Acceptable Financing Cash, Conventional
Membership Fee Required Yes
Listing Terms Cash, Conventional
Financing Cash,Conventional
Pets Allowed No Restrictions

Find out why customers are choosing LPT Realty to meet their real estate needs







