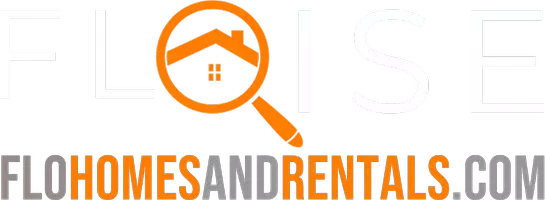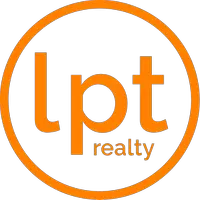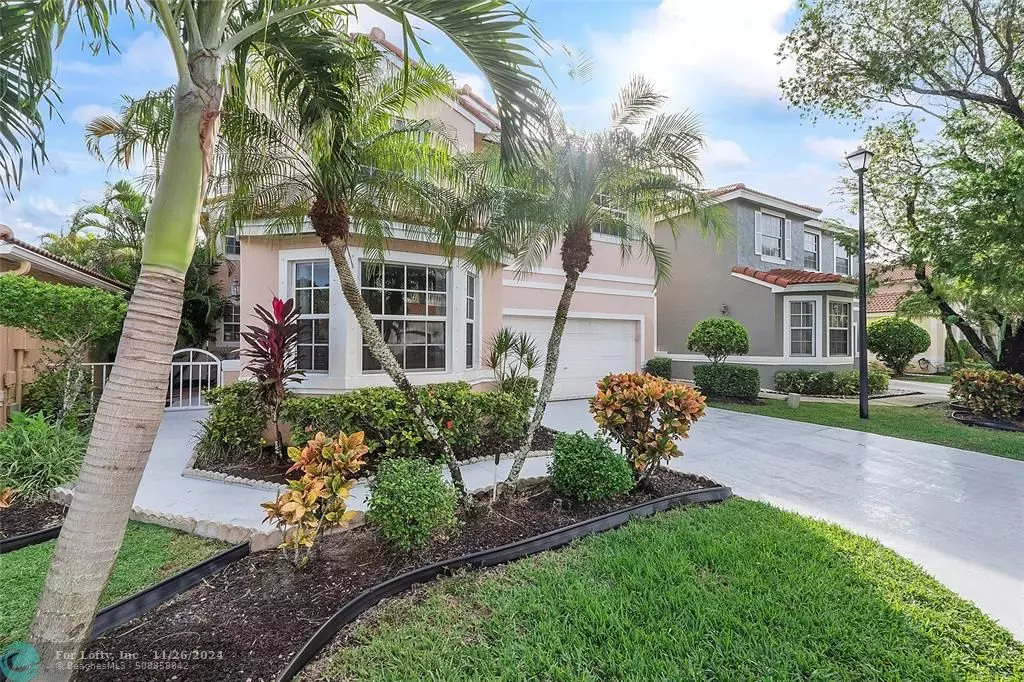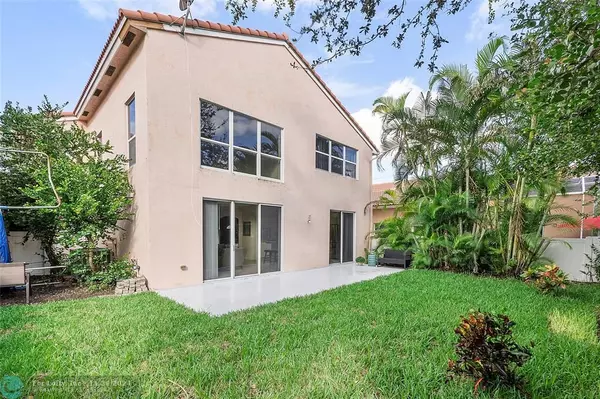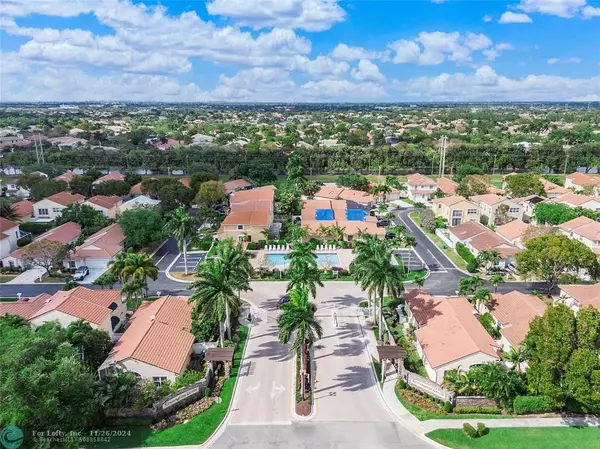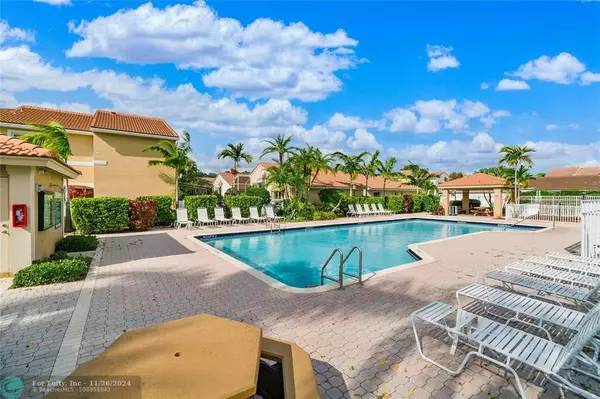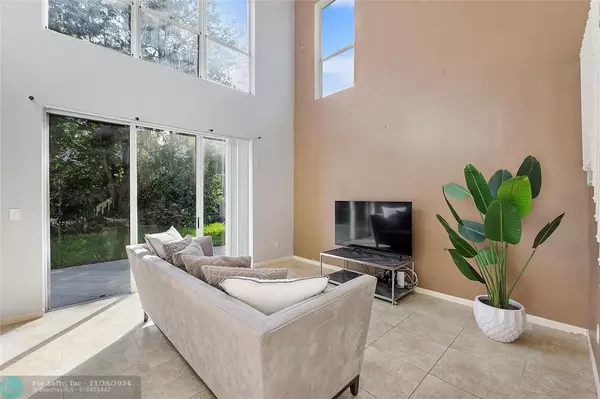
4 Beds
2.5 Baths
2,103 SqFt
4 Beds
2.5 Baths
2,103 SqFt
Key Details
Property Type Single Family Home
Sub Type Single
Listing Status Active
Purchase Type For Rent
Square Footage 2,103 sqft
Subdivision Kensington South 155-15 B
MLS Listing ID F10470934
Style Residential-Annual
Bedrooms 4
Full Baths 2
Half Baths 1
Construction Status Resale
HOA Y/N No
Min Days of Lease 365
Year Built 1997
Lot Size 4,133 Sqft
Property Description
Location
State FL
County Broward County
Community Kensington Green
Area North Broward 441 To Everglades (3611-3642)
Zoning RM-20
Rooms
Other Rooms Family Room
Dining Room Eat-In Kitchen, Formal Dining, Snack Bar/Counter
Interior
Interior Features First Floor Entry, Pantry, Roman Tub, Volume Ceilings, Walk-In Closets
Heating Central Heat, Electric Heat
Cooling Central Cooling, Electric Cooling
Flooring Carpeted Floors, Ceramic Floor, Tile Floors
Equipment Dishwasher, Disposal, Dryer, Electric Range, Electric Water Heater, Microwave, Refrigerator, Washer
Furnishings Unfurnished
Exterior
Exterior Feature Patio, Storm/Security Shutters
Parking Features Attached
Garage Spaces 2.0
Community Features Gated Community
Water Access N
View Garden View
Roof Type Curved/S-Tile Roof
Private Pool No
Building
Lot Description Less Than 1/4 Acre Lot
Foundation Cbs Construction
Water Municipal Water
Construction Status Resale
Others
Pets Allowed Yes
Senior Community No HOPA
Restrictions Other Restrictions
Pets Allowed No Aggressive Breeds


Find out why customers are choosing LPT Realty to meet their real estate needs
