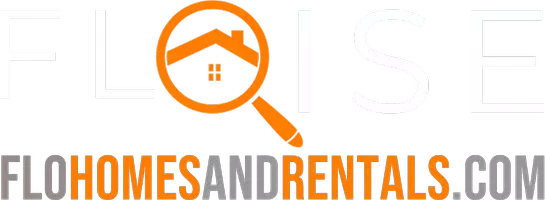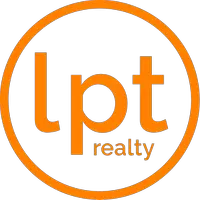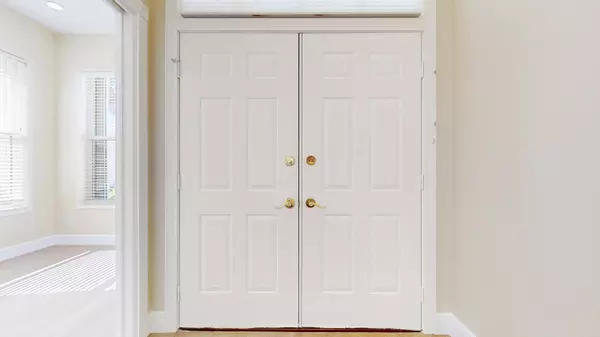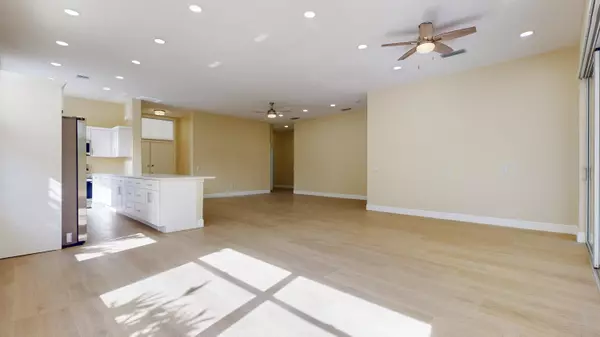2 Beds
2 Baths
1,952 SqFt
2 Beds
2 Baths
1,952 SqFt
Key Details
Property Type Single Family Home
Sub Type Single Family Detached
Listing Status Active
Purchase Type For Sale
Square Footage 1,952 sqft
Price per Sqft $306
Subdivision The Meadows
MLS Listing ID RX-11053679
Style Ranch
Bedrooms 2
Full Baths 2
Construction Status Resale
HOA Fees $350/mo
HOA Y/N Yes
Year Built 1989
Annual Tax Amount $7,101
Tax Year 2024
Property Description
Location
State FL
County Martin
Area 9 - Palm City
Zoning Residental
Rooms
Other Rooms Family, Laundry-Inside
Master Bath Dual Sinks, Mstr Bdrm - Ground, Separate Shower
Interior
Interior Features Built-in Shelves, Entry Lvl Lvng Area, Foyer, Kitchen Island, Laundry Tub, Pull Down Stairs, Sky Light(s), Split Bedroom, Volume Ceiling, Walk-in Closet
Heating Central, Electric
Cooling Ceiling Fan, Central, Electric
Flooring Ceramic Tile
Furnishings Unfurnished
Exterior
Exterior Feature Auto Sprinkler, Screen Porch
Parking Features Garage - Attached, Vehicle Restrictions
Garage Spaces 2.0
Community Features Sold As-Is, Gated Community
Utilities Available Cable, Electric, Public Sewer, Public Water, Underground
Amenities Available Basketball, Clubhouse, Manager on Site, Pickleball, Picnic Area, Playground, Pool, Tennis
Waterfront Description None
View Garden
Roof Type Metal
Present Use Sold As-Is
Exposure Northeast
Private Pool No
Building
Story 1.00
Foundation Block, CBS, Concrete
Construction Status Resale
Schools
Elementary Schools Bessey Creek Elementary School
Middle Schools Hidden Oaks Middle School
High Schools Martin County High School
Others
Pets Allowed Yes
HOA Fee Include Cable,Common Areas,Lawn Care,Reserve Funds,Security
Senior Community No Hopa
Restrictions Buyer Approval,Lease OK,No Lease 1st Year,No RV
Security Features Gate - Manned,Security Light,Security Sys-Owned
Acceptable Financing Cash, FHA, VA
Horse Property No
Membership Fee Required No
Listing Terms Cash, FHA, VA
Financing Cash,FHA,VA
Find out why customers are choosing LPT Realty to meet their real estate needs







