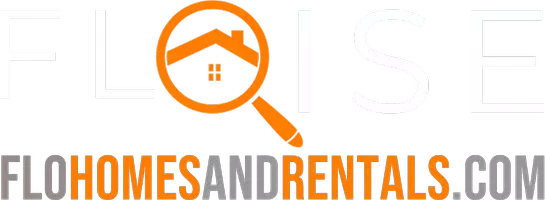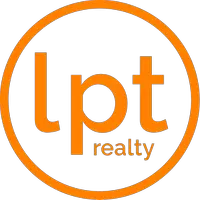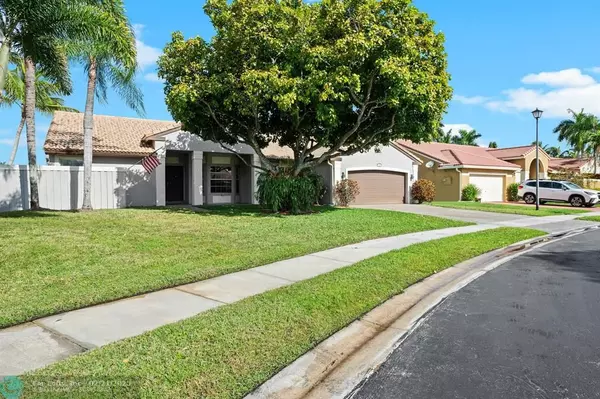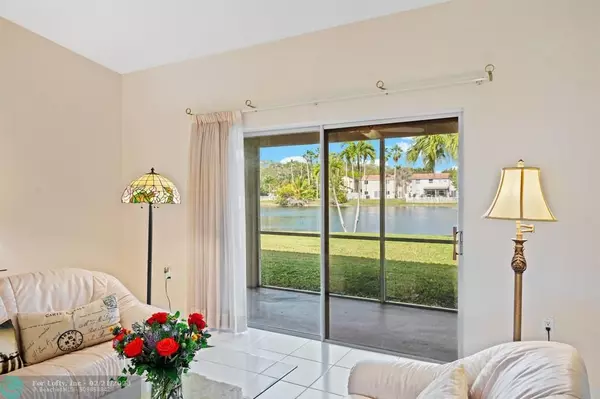3 Beds
2 Baths
1,990 SqFt
3 Beds
2 Baths
1,990 SqFt
Key Details
Property Type Single Family Home
Sub Type Single
Listing Status Active
Purchase Type For Sale
Square Footage 1,990 sqft
Price per Sqft $386
Subdivision Savannah Pud 3 142-4 B
MLS Listing ID F10487277
Style WF/No Ocean Access
Bedrooms 3
Full Baths 2
Construction Status Resale
HOA Fees $175/mo
HOA Y/N Yes
Year Built 1991
Annual Tax Amount $14,134
Tax Year 2024
Lot Size 0.300 Acres
Property Sub-Type Single
Property Description
Location
State FL
County Broward County
Community The Enclave
Area Plantation (3680-3690;3760-3770;3860-3870)
Zoning PUD
Rooms
Bedroom Description Entry Level
Other Rooms Attic, Family Room, Utility Room/Laundry
Dining Room Eat-In Kitchen
Interior
Interior Features First Floor Entry, Pull Down Stairs, Split Bedroom, Vaulted Ceilings, Walk-In Closets
Heating Central Heat, Electric Heat
Cooling Ceiling Fans, Electric Cooling
Flooring Laminate, Tile Floors
Equipment Automatic Garage Door Opener, Dishwasher, Dryer, Electric Range, Microwave, Refrigerator, Smoke Detector, Washer
Exterior
Exterior Feature Screened Porch
Parking Features Attached
Garage Spaces 2.0
Community Features Gated Community
Waterfront Description Lake Front
Water Access Y
Water Access Desc None
View Lake
Roof Type Barrel Roof
Private Pool No
Building
Lot Description 1/4 To Less Than 1/2 Acre Lot
Foundation Concrete Block Construction
Sewer Municipal Sewer
Water Municipal Water
Construction Status Resale
Schools
Elementary Schools Sawgrass
Middle Schools Bair
High Schools Plantation High
Others
Pets Allowed Yes
HOA Fee Include 175
Senior Community No HOPA
Restrictions No Restrictions
Acceptable Financing Cash, Conventional, FHA, VA
Membership Fee Required No
Listing Terms Cash, Conventional, FHA, VA
Special Listing Condition As Is, Disclosure
Pets Allowed No Restrictions

Find out why customers are choosing LPT Realty to meet their real estate needs







