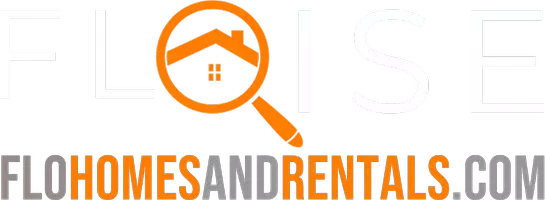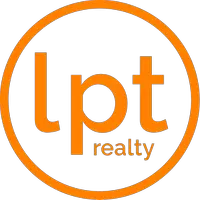4 Beds
3 Baths
2,428 SqFt
4 Beds
3 Baths
2,428 SqFt
Key Details
Property Type Single Family Home
Sub Type Single Family Detached
Listing Status Active
Purchase Type For Sale
Square Footage 2,428 sqft
Price per Sqft $300
Subdivision Crossings 3
MLS Listing ID RX-11078856
Style Ranch,Traditional
Bedrooms 4
Full Baths 3
Construction Status Resale
HOA Fees $39/mo
HOA Y/N Yes
Year Built 1986
Annual Tax Amount $12,542
Tax Year 2024
Lot Size 9,420 Sqft
Property Sub-Type Single Family Detached
Property Description
Location
State FL
County Broward
Area 3622
Zoning RS-3,4
Rooms
Other Rooms Attic, Laundry-Inside, Laundry-Util/Closet
Master Bath Dual Sinks, Separate Shower, Separate Tub
Interior
Interior Features Ctdrl/Vault Ceilings, Decorative Fireplace, Pantry, Roman Tub, Split Bedroom, Walk-in Closet, Wet Bar
Heating Central
Cooling Ceiling Fan, Central
Flooring Tile
Furnishings Furniture Negotiable
Exterior
Exterior Feature Covered Patio, Screen Porch, Shutters, Zoned Sprinkler
Parking Features Garage - Attached
Garage Spaces 2.0
Pool Child Gate, Heated, Inground, Spa
Utilities Available Cable, Electric, Public Sewer, Public Water
Amenities Available Bike - Jog
Waterfront Description Interior Canal
View Canal, Pool
Roof Type Barrel
Exposure West
Private Pool Yes
Building
Lot Description < 1/4 Acre
Story 1.00
Foundation CBS
Construction Status Resale
Schools
Elementary Schools James S. Hunt Elementary School
Middle Schools Forest Glen Middle School
High Schools Coral Springs High School
Others
Pets Allowed Yes
HOA Fee Include Common Areas
Senior Community No Hopa
Restrictions Lease OK,None
Acceptable Financing Cash, Conventional, Cryptocurrency, FHA, VA
Horse Property No
Membership Fee Required No
Listing Terms Cash, Conventional, Cryptocurrency, FHA, VA
Financing Cash,Conventional,Cryptocurrency,FHA,VA
Virtual Tour https://www.zillow.com/view-3d-home/54663c16-e5fa-4ac2-b06a-d8c30b95a9cb
Find out why customers are choosing LPT Realty to meet their real estate needs







