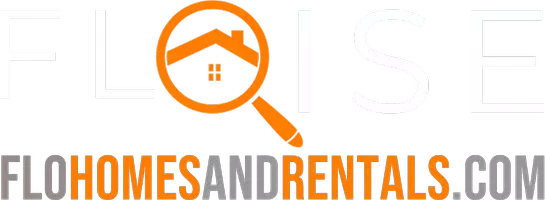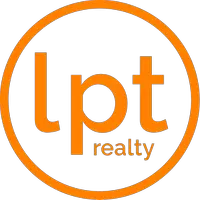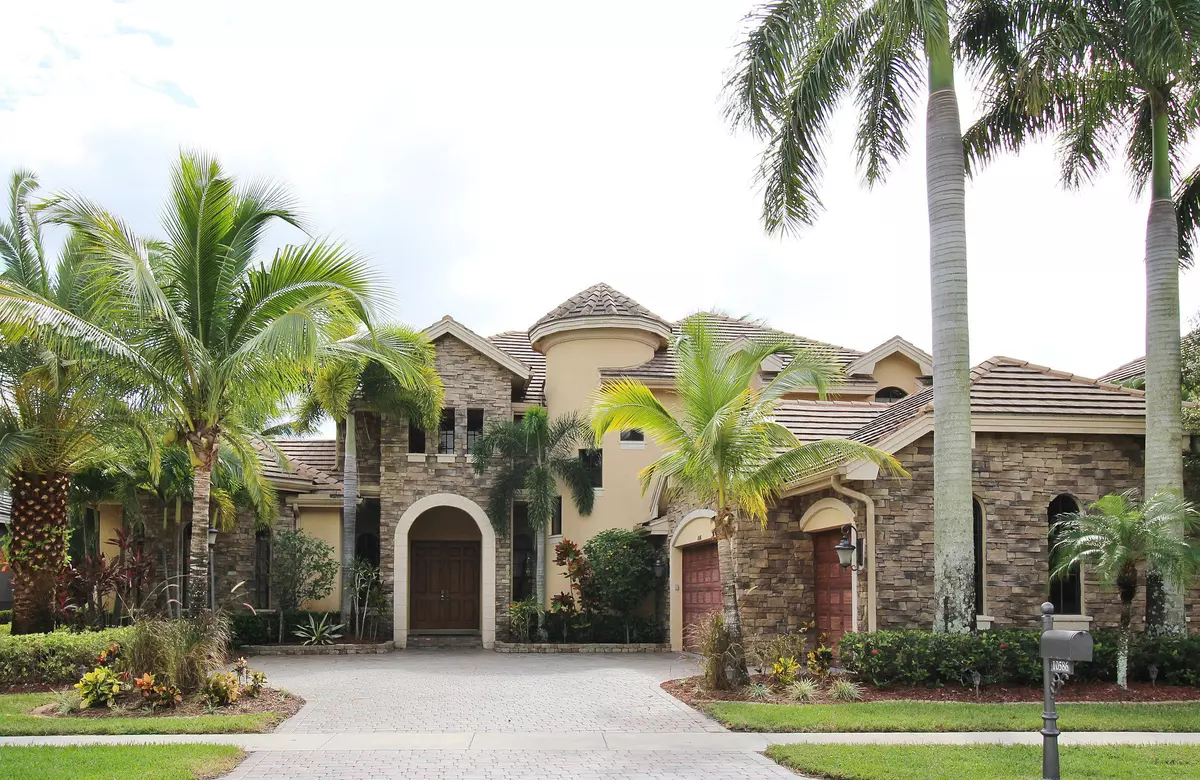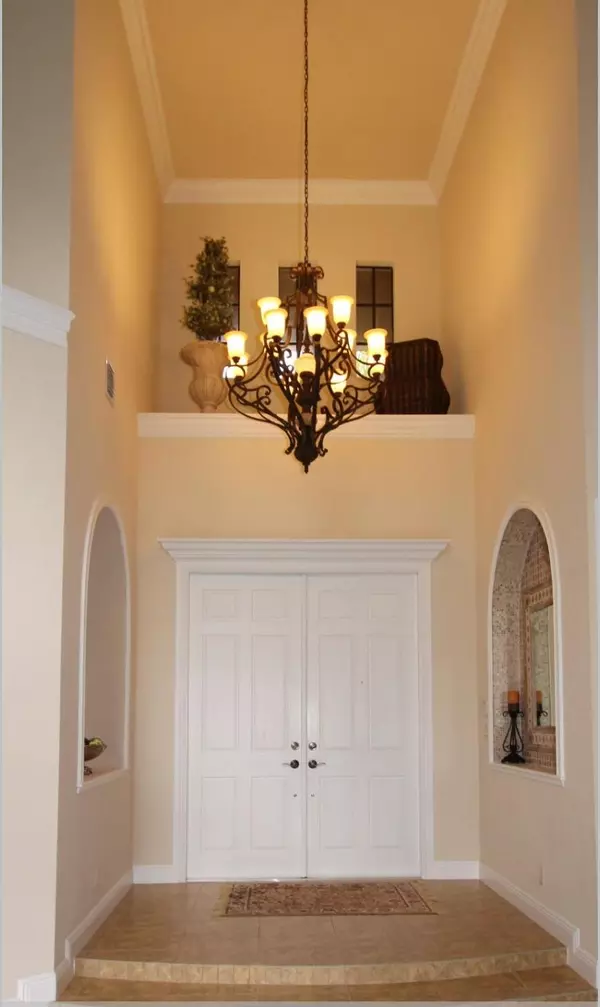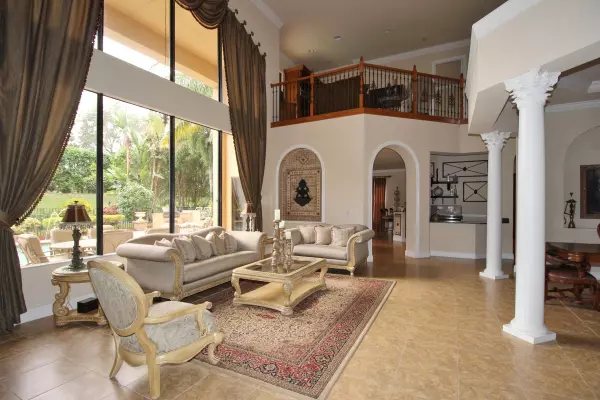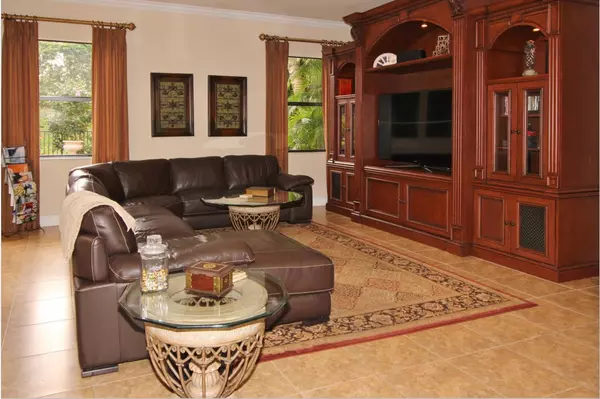Bought with RE/MAX Services
$757,000
$799,000
5.3%For more information regarding the value of a property, please contact us for a free consultation.
5 Beds
4.1 Baths
4,411 SqFt
SOLD DATE : 09/07/2017
Key Details
Sold Price $757,000
Property Type Single Family Home
Sub Type Single Family Detached
Listing Status Sold
Purchase Type For Sale
Square Footage 4,411 sqft
Price per Sqft $171
Subdivision Versailles
MLS Listing ID RX-10342781
Sold Date 09/07/17
Style Contemporary
Bedrooms 5
Full Baths 4
Half Baths 1
Construction Status Resale
HOA Fees $424/mo
HOA Y/N Yes
Abv Grd Liv Area 24
Year Built 2005
Annual Tax Amount $13,534
Tax Year 2016
Lot Size 0.265 Acres
Property Description
A beautiful single family home in the exclusive Versailles community. Close to Palm Beach Polo & Country Club, featuring secluded back yard with pool, hot tub & outdoor kitchen. Formal living room with wet bar overlooked by upstairs gallery. Formal dining room. Kitchen connected to family room with built-in surround sound system. Office with built-in furniture. Split floor plan with exquisite ground floor master bedroom and bathroom with Jacuzzi & multiple jet shower; 1 additional bedroom downstairs, and 3 bedrooms upstairs. Crown moulding throughout to compliment the high end finishes. Generator installed. Enjoy the outdoor Florida lifestyle with the indoor & outdoor speaker system, pool fountains and outside LED lighting in this fabulous home.
Location
State FL
County Palm Beach
Community Versailles
Area 5520
Zoning PUD(ci)
Rooms
Other Rooms Den/Office, Family, Laundry-Inside, Laundry-Util/Closet
Master Bath Bidet, Dual Sinks, Mstr Bdrm - Ground, Separate Tub, Whirlpool Spa
Interior
Interior Features Built-in Shelves, Ctdrl/Vault Ceilings, Decorative Fireplace, Entry Lvl Lvng Area, Fireplace(s), Foyer, Kitchen Island, Split Bedroom, Upstairs Living Area, Walk-in Closet, Wet Bar
Heating Central, Electric
Cooling Central Building, Electric
Flooring Carpet, Tile
Furnishings Furniture Negotiable
Exterior
Exterior Feature Built-in Grill, Covered Patio, Custom Lighting, Summer Kitchen
Parking Features 2+ Spaces, Driveway, Garage - Attached
Garage Spaces 3.0
Pool Inground
Utilities Available Cable, Electric, Gas Natural, Public Sewer, Public Water
Amenities Available Clubhouse, Community Room, Fitness Center, Game Room, Pool, Tennis
Waterfront Description None
View Garden
Roof Type Concrete Tile
Exposure North
Private Pool Yes
Building
Lot Description 1/4 to 1/2 Acre, Paved Road, Sidewalks, West of US-1
Story 2.00
Unit Features Multi-Level
Foundation CBS
Construction Status Resale
Schools
Elementary Schools Panther Run Elementary School
Middle Schools Polo Park Middle School
High Schools Palm Beach Gardens High School
Others
Pets Allowed Restricted
HOA Fee Include 424.00
Senior Community No Hopa
Security Features Burglar Alarm
Acceptable Financing Cash, Conventional
Membership Fee Required No
Listing Terms Cash, Conventional
Financing Cash,Conventional
Pets Allowed 41 lb to 50 lb Pet, Up to 2 Pets
Read Less Info
Want to know what your home might be worth? Contact us for a FREE valuation!

Our team is ready to help you sell your home for the highest possible price ASAP

Find out why customers are choosing LPT Realty to meet their real estate needs
