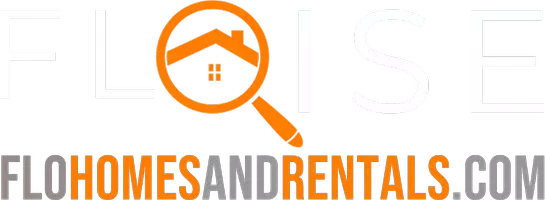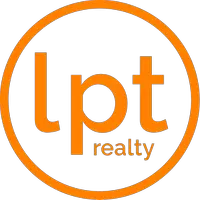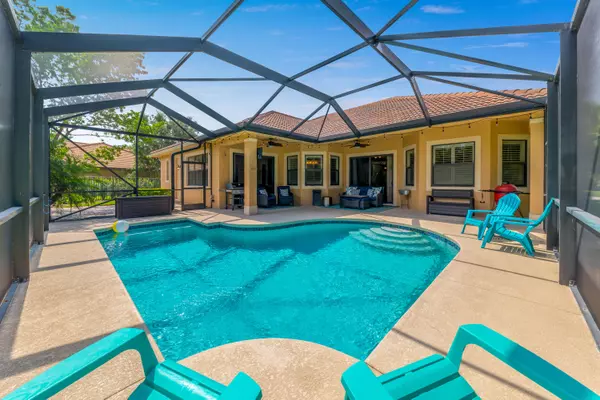Bought with RE/MAX Community
$831,000
$849,000
2.1%For more information regarding the value of a property, please contact us for a free consultation.
4 Beds
3 Baths
2,589 SqFt
SOLD DATE : 09/19/2022
Key Details
Sold Price $831,000
Property Type Single Family Home
Sub Type Single Family Detached
Listing Status Sold
Purchase Type For Sale
Square Footage 2,589 sqft
Price per Sqft $320
Subdivision Falls Of Jensen Beach The
MLS Listing ID RX-10816699
Sold Date 09/19/22
Style Traditional
Bedrooms 4
Full Baths 3
Construction Status New Construction
HOA Fees $284/mo
HOA Y/N Yes
Abv Grd Liv Area 3
Year Built 2012
Annual Tax Amount $6,910
Tax Year 2021
Lot Size 0.305 Acres
Property Description
Fall in love the moment you step foot into this solid concrete block, 4 bed, 3 bath, 3 CG, pool home located in the highly sought-after community of The Falls! The cul-de-sac location is perfect for kids. The spacious covered lanai is perfect for entertaining and overlooks your custom heated saltwater pool & wooded preserve with the utmost privacy! Every detail done to perfection: IMPACT GLASS throughout, Coffered Ceilings, Custom Crown Molding, Upgraded Tile, Plantation Shutters & more! Chef's dream modern kitchen w/custom cabinetry & lighting, upgraded S/S appliances, & expansive Granite. The popular ''Bimini'' model by Kolter homes has a great triple split floorplan w/ private luxurious owners retreat including coffered ceilings, his/her walk-in closets, huge bath with soaking tub/showe
Location
State FL
County Martin
Area 3 - Jensen Beach/Stuart - North Of Roosevelt Br
Zoning R-2
Rooms
Other Rooms Family, Laundry-Inside
Master Bath Mstr Bdrm - Ground
Interior
Interior Features Entry Lvl Lvng Area, Foyer, Laundry Tub, Pantry, Roman Tub, Split Bedroom, Walk-in Closet
Heating Central, Electric
Cooling Ceiling Fan, Central, Electric
Flooring Ceramic Tile, Laminate
Furnishings Unfurnished
Exterior
Exterior Feature Auto Sprinkler, Covered Patio, Fruit Tree(s), Lake/Canal Sprinkler, Open Patio, Screened Patio, Zoned Sprinkler
Parking Features Garage - Attached
Garage Spaces 3.0
Pool Child Gate, Concrete, Heated, Inground, Salt Chlorination, Screened
Community Features Sold As-Is
Utilities Available Public Sewer, Public Water, Underground
Amenities Available Sidewalks, Street Lights
Waterfront Description None
Roof Type Barrel
Present Use Sold As-Is
Exposure North
Private Pool Yes
Building
Lot Description 1/4 to 1/2 Acre, Cul-De-Sac, Private Road
Story 1.00
Foundation Block, Concrete
Construction Status New Construction
Others
Pets Allowed Yes
HOA Fee Include 284.00
Senior Community No Hopa
Restrictions Buyer Approval,Interview Required,Lease OK w/Restrict
Security Features Gate - Unmanned,Security Sys-Owned
Acceptable Financing Cash, Conventional, FHA, VA
Membership Fee Required No
Listing Terms Cash, Conventional, FHA, VA
Financing Cash,Conventional,FHA,VA
Pets Description No Restrictions
Read Less Info
Want to know what your home might be worth? Contact us for a FREE valuation!

Our team is ready to help you sell your home for the highest possible price ASAP

Find out why customers are choosing LPT Realty to meet their real estate needs







