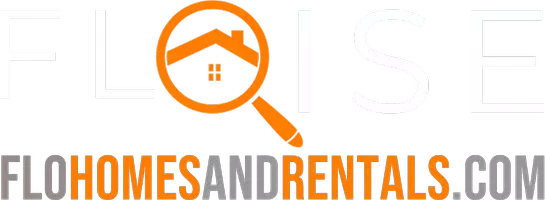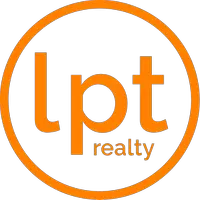Bought with Florida's Best Realty Services
$1,080,000
$1,205,300
10.4%For more information regarding the value of a property, please contact us for a free consultation.
5 Beds
4.1 Baths
3,871 SqFt
SOLD DATE : 07/10/2023
Key Details
Sold Price $1,080,000
Property Type Single Family Home
Sub Type Single Family Detached
Listing Status Sold
Purchase Type For Sale
Square Footage 3,871 sqft
Price per Sqft $278
Subdivision Oakmont Estates Pud
MLS Listing ID RX-10875620
Sold Date 07/10/23
Style Traditional
Bedrooms 5
Full Baths 4
Half Baths 1
Construction Status Resale
HOA Fees $355/mo
HOA Y/N Yes
Year Built 2008
Annual Tax Amount $7,986
Tax Year 2022
Lot Size 0.320 Acres
Property Description
The most exquisite estate home on an oversized lot in the Oakmont Estate gated community in the heart of Wellington; the equestrian capital of the World. Boasting 5 bedrooms an 41/2 bathrooms. Beautiful open concept kitchen with 42' cabinets, granite countertops, top of the line Kitchenaid appliances package with wine fridge, center island and baseboard central vac. Hand scraped hardwood floors throughout the first level and newly installed hardwood floors upstairs, built in cabinets in the office. 5.1 surround sound system in the family room, remote fans and lights, coffered ceiling in formal living room, double case windows and crown moldings, chair rail in bedrooms, Primary room is on the main floor overlooking the stunning backyard and pool. Hurricane impact windows, Screened patio.see
Location
State FL
County Palm Beach
Area 5520
Zoning PUD(ci
Rooms
Other Rooms Attic, Family, Laundry-Inside, Laundry-Util/Closet
Master Bath Bidet, Dual Sinks, Mstr Bdrm - Ground, Separate Shower, Separate Tub
Interior
Interior Features Bar, Built-in Shelves, Closet Cabinets, Ctdrl/Vault Ceilings, Entry Lvl Lvng Area, Foyer, Kitchen Island, Laundry Tub, Pantry, Sky Light(s), Upstairs Living Area, Volume Ceiling, Walk-in Closet, Wet Bar
Heating Central, Electric
Cooling Ceiling Fan, Central
Flooring Wood Floor
Furnishings Furniture Negotiable
Exterior
Exterior Feature Covered Patio, Fence
Parking Features 2+ Spaces
Garage Spaces 3.0
Pool Heated, Inground, Spa
Community Features Gated Community
Utilities Available Cable, Public Sewer, Public Water
Amenities Available Clubhouse, Fitness Center, Pool, Tennis
Waterfront Description None
Roof Type S-Tile
Exposure South
Private Pool Yes
Building
Lot Description 1/4 to 1/2 Acre
Story 2.00
Foundation CBS
Construction Status Resale
Schools
Elementary Schools Panther Run Elementary School
Middle Schools Polo Park Middle School
High Schools Wellington High School
Others
Pets Allowed Yes
HOA Fee Include Cable,Common Areas,Lawn Care,Recrtnal Facility
Senior Community No Hopa
Restrictions Buyer Approval,Commercial Vehicles Prohibited,No Lease First 2 Years
Security Features Gate - Unmanned
Acceptable Financing Cash, Conventional
Membership Fee Required No
Listing Terms Cash, Conventional
Financing Cash,Conventional
Pets Allowed No Aggressive Breeds
Read Less Info
Want to know what your home might be worth? Contact us for a FREE valuation!

Our team is ready to help you sell your home for the highest possible price ASAP

Find out why customers are choosing LPT Realty to meet their real estate needs







