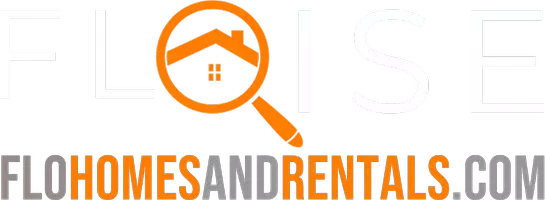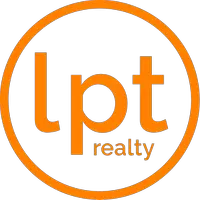$918,888
$1,000,000
8.1%For more information regarding the value of a property, please contact us for a free consultation.
5 Beds
4 Baths
3,819 SqFt
SOLD DATE : 06/28/2024
Key Details
Sold Price $918,888
Property Type Single Family Home
Sub Type Single
Listing Status Sold
Purchase Type For Sale
Square Footage 3,819 sqft
Price per Sqft $240
Subdivision Versailles
MLS Listing ID F10408320
Sold Date 06/28/24
Style Pool Only
Bedrooms 5
Full Baths 4
Construction Status Resale
HOA Fees $451/mo
HOA Y/N Yes
Year Built 2003
Annual Tax Amount $15,348
Tax Year 2023
Lot Size 6,893 Sqft
Property Description
Beautifully remodeled, turn key, family home. Features 5br/4ba/2 car garage/pool with diving board and slide. PLUS home Movie Theater (that could be a 6th bedroom or office). Huge 1st floor Master Suite w/sitting area. Bright and open floor plan with an entertainers, dream Kitchen! Open Loft area, situated between the four upstairs bedrooms. All impact windows & doors, roof in great shape. Pool and flagstone deck, waterfall and fire feature added in 2018. Smart wifi enabled pool controls. 50 amp outlet for electric car/RV charging. Community features include resort size pool, fully equipped gym, clubhouse, tennis courts, basketball courts. HOA fees include 24/7 manned security gate, cable, high speed internet, lawn and sprinkler maintenance. Great, A rated public schools.
Location
State FL
County Palm Beach County
Area Palm Beach 5520; 5530; 5570; 5580
Zoning PUD(ci
Rooms
Bedroom Description Master Bedroom Ground Level
Other Rooms Attic, Den/Library/Office, Great Room, Loft
Dining Room Eat-In Kitchen, Formal Dining
Interior
Interior Features Built-Ins, Foyer Entry, French Doors, Roman Tub, Split Bedroom, Volume Ceilings
Heating Central Heat, Electric Heat
Cooling Ceiling Fans, Central Cooling, Electric Cooling
Flooring Ceramic Floor, Laminate
Equipment Automatic Garage Door Opener, Dishwasher, Disposal, Dryer, Gas Range, Gas Tank Leased, Gas Water Heater, Microwave, Refrigerator, Smoke Detector, Washer
Furnishings Unfurnished
Exterior
Exterior Feature Fence, Patio
Parking Features Attached
Garage Spaces 2.0
Pool Free Form, Gunite, Heated, Salt Chlorination
Community Features Gated Community
Water Access N
View Garden View
Roof Type Concrete Roof
Private Pool No
Building
Lot Description Less Than 1/4 Acre Lot, Cul-De-Sac Lot
Foundation Cbs Construction
Sewer Municipal Sewer
Water Municipal Water
Construction Status Resale
Others
Pets Allowed Yes
HOA Fee Include 451
Senior Community No HOPA
Restrictions Assoc Approval Required,Ok To Lease With Res
Acceptable Financing Cash, Conventional
Membership Fee Required No
Listing Terms Cash, Conventional
Special Listing Condition As Is
Pets Allowed No Restrictions
Read Less Info
Want to know what your home might be worth? Contact us for a FREE valuation!

Our team is ready to help you sell your home for the highest possible price ASAP

Bought with Keller Williams Realty Jupiter

Find out why customers are choosing LPT Realty to meet their real estate needs







