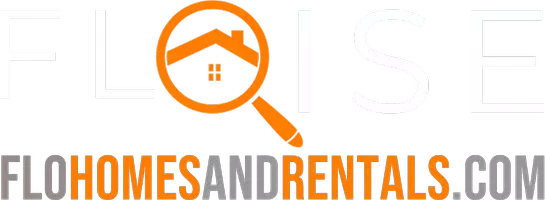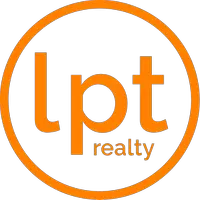Bought with Keller Williams Realty of PSL
$1,300,000
$1,399,995
7.1%For more information regarding the value of a property, please contact us for a free consultation.
5 Beds
3.2 Baths
4,115 SqFt
SOLD DATE : 08/23/2024
Key Details
Sold Price $1,300,000
Property Type Single Family Home
Sub Type Single Family Detached
Listing Status Sold
Purchase Type For Sale
Square Footage 4,115 sqft
Price per Sqft $315
Subdivision Windstone
MLS Listing ID RX-11006450
Sold Date 08/23/24
Style < 4 Floors,Traditional
Bedrooms 5
Full Baths 3
Half Baths 2
Construction Status Resale
HOA Fees $135/mo
HOA Y/N Yes
Year Built 1998
Annual Tax Amount $5,757
Tax Year 2022
Property Description
Family Dream Home in Windstone! This beautifully remodeled 5-bed, 2-den, 5-bath home with an oversized 3-car garage sits on over half an acre, offering contemporary living at its finest. Freshly painted interiors feature a spacious living area with a cozy fireplace, a gourmet kitchen with sleek finishes, wood tile floors, and complete impact windows & doors, showcasing the stunning backyard. With a 2018 metal roof, this home seamlessly blends timeless elegance with modern comfort. Outside, enjoy a new pool, hot tub, and a generous deck perfect for entertaining. The lush landscaping and private setting make it ideal for family living in the heart of Palm City!
Location
State FL
County Martin
Area 9 - Palm City
Zoning Residential
Rooms
Other Rooms Cabana Bath, Den/Office, Family, Great
Master Bath Mstr Bdrm - Upstairs
Interior
Interior Features Fireplace(s)
Heating Central
Cooling Central, Electric
Flooring Tile
Furnishings Unfurnished
Exterior
Exterior Feature Auto Sprinkler, Covered Patio, Custom Lighting, Fence
Garage Drive - Circular, Garage - Attached
Garage Spaces 3.0
Pool Inground, Spa
Community Features Gated Community
Utilities Available Septic, Well Water
Amenities Available None
Waterfront Description None
View Preserve
Roof Type Metal
Exposure Northeast
Private Pool Yes
Building
Story 2.00
Foundation Block, Frame
Construction Status Resale
Schools
Elementary Schools Bessey Creek Elementary School
Middle Schools Hidden Oaks Middle School
High Schools Martin County High School
Others
Pets Allowed Yes
HOA Fee Include Common Areas
Senior Community No Hopa
Restrictions Buyer Approval,Lease OK w/Restrict
Acceptable Financing Cash, Conventional
Membership Fee Required No
Listing Terms Cash, Conventional
Financing Cash,Conventional
Read Less Info
Want to know what your home might be worth? Contact us for a FREE valuation!

Our team is ready to help you sell your home for the highest possible price ASAP

Find out why customers are choosing LPT Realty to meet their real estate needs







