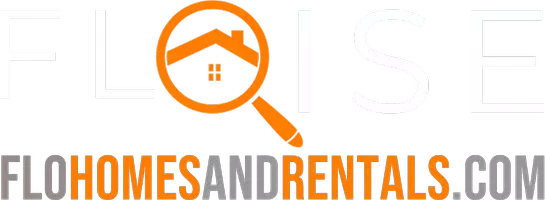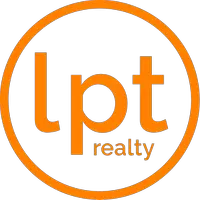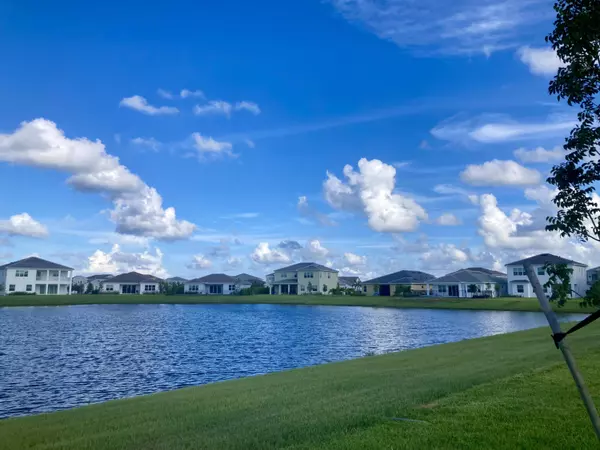Bought with Coldwell Banker Res R E
$610,000
$639,900
4.7%For more information regarding the value of a property, please contact us for a free consultation.
3 Beds
2 Baths
1,923 SqFt
SOLD DATE : 11/01/2024
Key Details
Sold Price $610,000
Property Type Single Family Home
Sub Type Single Family Detached
Listing Status Sold
Purchase Type For Sale
Square Footage 1,923 sqft
Price per Sqft $317
Subdivision Orchards Of Westlake
MLS Listing ID RX-11026626
Sold Date 11/01/24
Style Ranch
Bedrooms 3
Full Baths 2
Construction Status Resale
HOA Fees $110/mo
HOA Y/N Yes
Year Built 2024
Annual Tax Amount $3,292
Tax Year 2023
Lot Size 6,251 Sqft
Property Description
Panoramic lake view that takes your breath away! Best view in the community! Brand new construction!This elegant and professionally decorated Aster ll model is a must see! With rich yet neutral finishes flowing through the home. Main flooring and bathrooms have upgraded 24'' gloss porcelain tile and all bedrooms have luxury vinyl flooring. Both bathrooms offer upgraded plumbing fixtures and sinks and upgraded shower wall tile. Primary bath has an upgraded frameless shower enclosure and pebble stone shower floor for that spa like feel! Coordinating rich wood cabinets and granite countertops throughout with upgraded hardware. Front and interior doors have upgraded oil rubbed bronze hardware to compliment the finishes.
Location
State FL
County Palm Beach
Community Orchards Ii
Area 5540
Zoning RESIDENTIAL
Rooms
Other Rooms Attic, Convertible Bedroom, Den/Office, Great, Laundry-Inside
Master Bath Dual Sinks, Mstr Bdrm - Ground, Separate Shower
Interior
Interior Features Built-in Shelves, Entry Lvl Lvng Area, Foyer, Kitchen Island, Split Bedroom, Volume Ceiling, Walk-in Closet
Heating Central, Electric
Cooling Central, Electric
Flooring Tile, Vinyl Floor
Furnishings Furniture Negotiable
Exterior
Exterior Feature Auto Sprinkler, Covered Patio, Custom Lighting, Room for Pool
Garage Driveway, Garage - Attached
Garage Spaces 2.0
Community Features Sold As-Is, Gated Community
Utilities Available Electric, Gas Natural, Public Sewer, Public Water
Amenities Available Basketball, Bike - Jog, Bocce Ball, Cafe/Restaurant, Dog Park, Fitness Trail, Picnic Area, Playground, Pool, Sidewalks, Street Lights
Waterfront Yes
Waterfront Description Lake
View Lake
Roof Type Concrete Tile
Present Use Sold As-Is
Exposure Southwest
Private Pool No
Building
Lot Description < 1/4 Acre, Sidewalks
Story 1.00
Foundation Block, CBS, Stucco
Construction Status Resale
Schools
Elementary Schools Golden Grove Elementary School
Middle Schools Osceola Creek Middle School
High Schools Seminole Ridge Community High School
Others
Pets Allowed Yes
HOA Fee Include Common Areas,Recrtnal Facility,Security
Senior Community No Hopa
Restrictions Buyer Approval,Commercial Vehicles Prohibited,Lease OK w/Restrict
Security Features Gate - Unmanned
Acceptable Financing Cash, Conventional
Membership Fee Required No
Listing Terms Cash, Conventional
Financing Cash,Conventional
Read Less Info
Want to know what your home might be worth? Contact us for a FREE valuation!

Our team is ready to help you sell your home for the highest possible price ASAP

Find out why customers are choosing LPT Realty to meet their real estate needs







