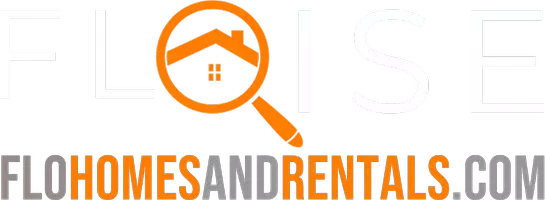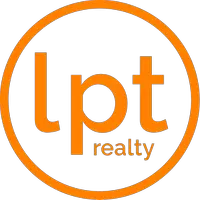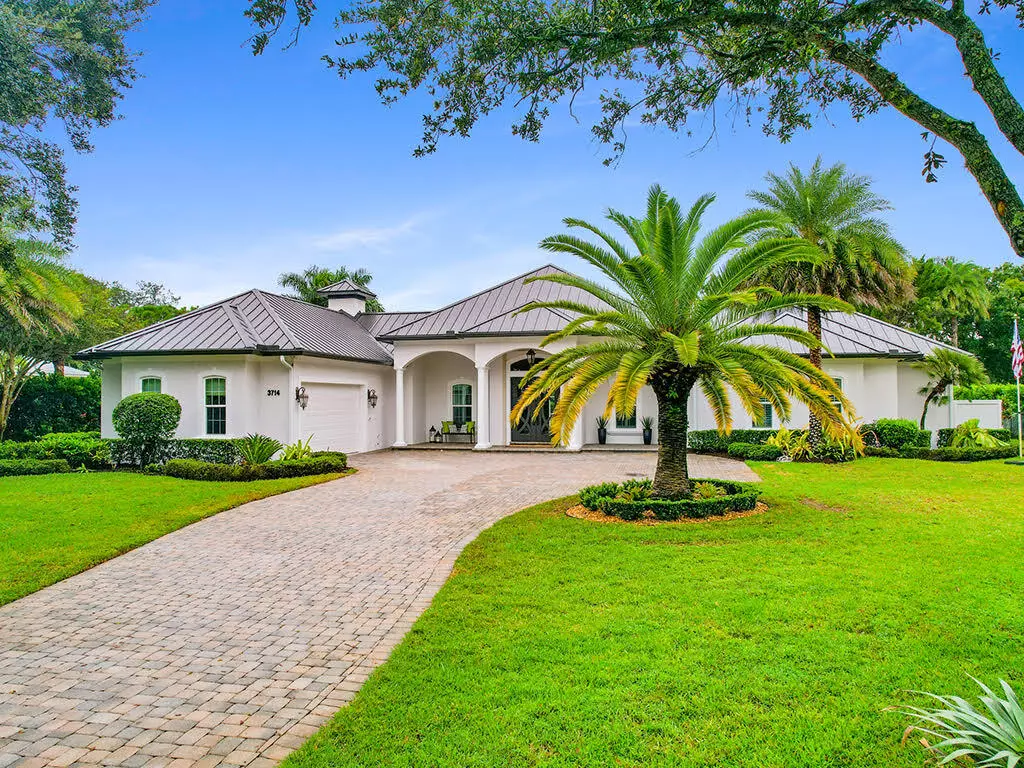Bought with Keller Williams Realty Of The Treasure Coast
$1,200,000
$1,250,000
4.0%For more information regarding the value of a property, please contact us for a free consultation.
5 Beds
3.1 Baths
3,343 SqFt
SOLD DATE : 11/15/2024
Key Details
Sold Price $1,200,000
Property Type Single Family Home
Sub Type Single Family Detached
Listing Status Sold
Purchase Type For Sale
Square Footage 3,343 sqft
Price per Sqft $358
Subdivision Windstone, Harbour Bluff
MLS Listing ID RX-11022750
Sold Date 11/15/24
Style Contemporary,Mediterranean
Bedrooms 5
Full Baths 3
Half Baths 1
Construction Status Resale
HOA Fees $142/mo
HOA Y/N Yes
Year Built 2003
Annual Tax Amount $8,231
Tax Year 2023
Lot Size 0.539 Acres
Property Description
Designed With Distinction & Offering Peace Of Mind! Split-plan 5BR/3.5BA/2CG solid concrete home sits on over half an acre in the gated community of Windstone! This freshly painted & meticulously maintained property offers volume ceilings, travertine flooring, custom built-ins & 8' solid wood doors; Gourmet kitchen w/Viking appliances & large pantry; full hurricane protection; whole-house generator & the Crowning Jewel- NEW STANDING SEAM METAL ROOF & GUTTERS-2024! Surround yourself w/nature at your front covered patio w/private preserve views. An invitation to spacious living by your private screened patio w/sparkling heated pool & spa bordering the C23 canal. Dedicated laundry room w/plentiful storage. This home combines elegance and functionality making it an exceptional place to live.
Location
State FL
County Martin
Area 9 - Palm City
Zoning Residential
Rooms
Other Rooms Family, Storage, Cabana Bath
Master Bath Separate Shower, Mstr Bdrm - Ground, Dual Sinks, Separate Tub
Interior
Interior Features Split Bedroom, Decorative Fireplace, Laundry Tub, French Door, Built-in Shelves, Volume Ceiling, Walk-in Closet, Pull Down Stairs, Pantry
Heating Central, Electric
Cooling Electric, Central, Ceiling Fan
Flooring Marble, Other
Furnishings Unfurnished
Exterior
Exterior Feature Covered Patio, Shutters, Zoned Sprinkler, Well Sprinkler, Auto Sprinkler, Screened Patio, Open Patio
Garage Garage - Attached, Vehicle Restrictions, Drive - Decorative, 2+ Spaces
Garage Spaces 2.0
Pool Inground, Salt Chlorination, Spa, Equipment Included, Heated, Screened, Gunite
Community Features Sold As-Is, Deed Restrictions, Gated Community
Utilities Available Well Water, Septic, Underground
Amenities Available None
Waterfront Yes
Waterfront Description Canal Width 81 - 120
View Canal
Roof Type Metal
Present Use Sold As-Is,Deed Restrictions
Exposure Northeast
Private Pool Yes
Building
Lot Description 1/2 to < 1 Acre
Story 1.00
Foundation CBS, Concrete, Block
Construction Status Resale
Schools
Middle Schools Hidden Oaks Middle School
High Schools Martin County High School
Others
Pets Allowed Yes
HOA Fee Include Common Areas,Security
Senior Community No Hopa
Restrictions Buyer Approval,No Boat,Commercial Vehicles Prohibited,Lease OK w/Restrict,Tenant Approval
Security Features Gate - Unmanned
Acceptable Financing Cash, VA, FHA, Conventional
Membership Fee Required No
Listing Terms Cash, VA, FHA, Conventional
Financing Cash,VA,FHA,Conventional
Read Less Info
Want to know what your home might be worth? Contact us for a FREE valuation!

Our team is ready to help you sell your home for the highest possible price ASAP

Find out why customers are choosing LPT Realty to meet their real estate needs







