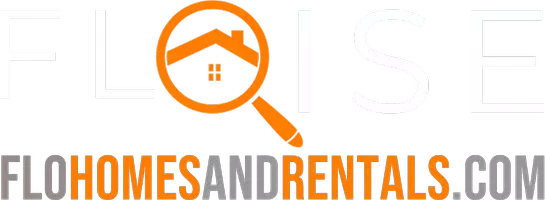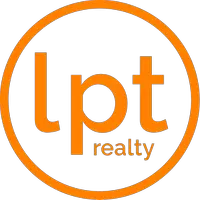Bought with LPT Realty
$995,000
$1,100,000
9.5%For more information regarding the value of a property, please contact us for a free consultation.
4 Beds
2.1 Baths
2,380 SqFt
SOLD DATE : 03/25/2025
Key Details
Sold Price $995,000
Property Type Single Family Home
Sub Type Single Family Detached
Listing Status Sold
Purchase Type For Sale
Square Footage 2,380 sqft
Price per Sqft $418
Subdivision Gardens Hunt Club
MLS Listing ID RX-11057738
Sold Date 03/25/25
Bedrooms 4
Full Baths 2
Half Baths 1
Construction Status Resale
HOA Fees $205/mo
HOA Y/N Yes
Year Built 1990
Annual Tax Amount $7,449
Tax Year 2024
Lot Size 9,309 Sqft
Property Sub-Type Single Family Detached
Property Description
Absolutely gorgeous, totally remodeled home in sought after community of The Hunt Club. This home was gutted and masterfully redone. The spacious kitchen features white shaker cabinets, white speckled quartz counters and 6 burner Viking gas range. The 22' family room features a scenic gas fireplace. The massive 28' primary bedroom has vaulted ceilings and a 20' long closet with custom built ins. The primary bathroom is luxurious featuring a free standing decorative tub, frameless glass shower, his/her vanities, quartz counters and custom Z Gallery mirrors. The pool & spa were installed in 2020 and roof was replaced in 2010. Huge 46' covered & screened porch over looking the pool, spa and private fenced in backyard. Ac is 5 years old with a Remi Halo filtration. Low HOA fees. MORE...
Location
State FL
County Palm Beach
Area 5300
Zoning RL3(ci
Rooms
Other Rooms Den/Office, Family, Laundry-Inside, Pool Bath, Storage, Workshop
Master Bath Dual Sinks, Mstr Bdrm - Sitting, Mstr Bdrm - Upstairs, Separate Shower, Separate Tub
Interior
Interior Features Closet Cabinets, Custom Mirror, Decorative Fireplace, Entry Lvl Lvng Area, Foyer, Kitchen Island, Pantry, Roman Tub, Split Bedroom, Walk-in Closet
Heating Central
Cooling Air Purifier, Ceiling Fan, Central
Flooring Ceramic Tile, Laminate
Furnishings Unfurnished
Exterior
Exterior Feature Auto Sprinkler, Cabana, Covered Patio, Fence, Open Patio, Screen Porch, Shed, Shutters, Zoned Sprinkler
Parking Features Driveway, Garage - Attached
Garage Spaces 2.0
Pool Inground, Spa
Community Features Deed Restrictions, Disclosure, Gated Community
Utilities Available Cable, Gas Natural, Public Sewer, Public Water
Amenities Available Park, Playground, Sidewalks, Street Lights
Waterfront Description None
View Garden, Pool
Roof Type Concrete Tile
Present Use Deed Restrictions,Disclosure
Exposure West
Private Pool Yes
Building
Lot Description < 1/4 Acre, Cul-De-Sac, Paved Road, Private Road, Sidewalks
Story 2.00
Foundation CBS, Stucco
Construction Status Resale
Schools
Elementary Schools Timber Trace Elementary School
Middle Schools Watson B. Duncan Middle School
Others
Pets Allowed Yes
HOA Fee Include Cable,Common Areas,Legal/Accounting,Management Fees,Recrtnal Facility,Security
Senior Community No Hopa
Restrictions Commercial Vehicles Prohibited,No RV
Security Features Entry Phone,Gate - Unmanned
Acceptable Financing Cash, Conventional, FHA, VA
Horse Property No
Membership Fee Required No
Listing Terms Cash, Conventional, FHA, VA
Financing Cash,Conventional,FHA,VA
Read Less Info
Want to know what your home might be worth? Contact us for a FREE valuation!

Our team is ready to help you sell your home for the highest possible price ASAP
Find out why customers are choosing LPT Realty to meet their real estate needs







