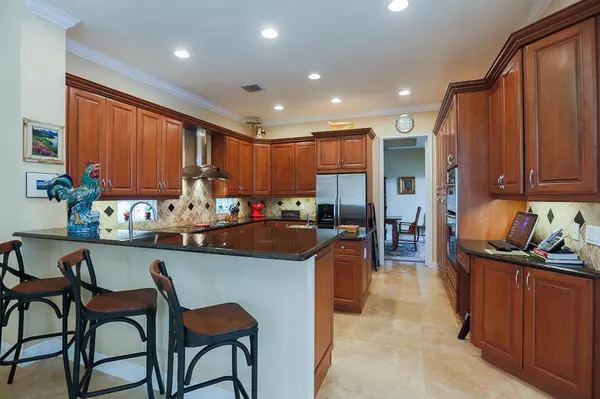Bought with Keller Williams Realty Jupiter
$720,000
$745,000
3.4%For more information regarding the value of a property, please contact us for a free consultation.
4 Beds
4.1 Baths
4,505 SqFt
SOLD DATE : 07/27/2018
Key Details
Sold Price $720,000
Property Type Single Family Home
Sub Type Single Family Detached
Listing Status Sold
Purchase Type For Sale
Square Footage 4,505 sqft
Price per Sqft $159
Subdivision Equus Agr Pud Ph 2
MLS Listing ID RX-10425200
Sold Date 07/27/18
Style Colonial,Georgian
Bedrooms 4
Full Baths 4
Half Baths 1
Construction Status Resale
HOA Fees $430/mo
HOA Y/N Yes
Year Built 2007
Annual Tax Amount $13,480
Tax Year 2017
Lot Size 0.324 Acres
Property Description
Rare model in Rare price. Same model sold for $960K. This home offers Open layout, Marble Floors, Impact Glass on facade, 3 Car Garage and circular driveway with a lot of extras! Step into an impressive Entrance with vaulted ceiling, built-in Bar and gas Fireplace. Specious Master suite with his & hers vanities, Soak-in roman tub Jacuzzi, shower and NEVER ENDING walk-in closet. Spectacular curved staircase leads to 2nd floor Bedrooms and Expanded Loft. NEW 2017 AC in master, TANKLESS water heater, POWERFUL central vacuum, Surround sounds with HIGH-END speakers. Pool area with built-in BBQ. Enjoy the specious community without the headache & cost of maintaining a Non-in-Use huge yard!Comcast Cable, Phone,Internet INCLUDED in HOA ($200/month value)!!!Seller planting 7ft privacy hedge fen
Location
State FL
County Palm Beach
Area 4710
Zoning AGR
Rooms
Other Rooms Cabana Bath, Den/Office, Family, Laundry-Inside, Loft, Storage
Master Bath 2 Master Baths, Dual Sinks, Separate Shower, Separate Tub, Spa Tub & Shower, Whirlpool Spa
Interior
Interior Features Bar, Closet Cabinets, Ctdrl/Vault Ceilings, Decorative Fireplace, Entry Lvl Lvng Area, Fireplace(s), Foyer, French Door, Kitchen Island, Pantry, Roman Tub, Volume Ceiling, Walk-in Closet, Wet Bar
Heating Central
Cooling Ceiling Fan, Central
Flooring Marble, Wood Floor
Furnishings Unfurnished
Exterior
Exterior Feature Auto Sprinkler, Built-in Grill, Cabana, Custom Lighting, Fence, Open Patio
Parking Features 2+ Spaces, Carport - Attached, Drive - Circular, Garage - Attached
Garage Spaces 3.0
Pool Heated, Inground
Community Features Home Warranty
Utilities Available Cable, Electric, Gas Natural, Public Sewer, Public Water
Amenities Available Bike - Jog, Billiards, Cabana, Clubhouse, Fitness Center, Horse Trails, Library, Manager on Site, Pool, Sauna, Street Lights, Tennis
Waterfront Description None
View Pool
Present Use Home Warranty
Exposure South
Private Pool Yes
Building
Lot Description 1/4 to 1/2 Acre
Story 2.00
Foundation Block, Brick, Concrete
Construction Status Resale
Schools
Middle Schools Somerset Academy Middle School
High Schools Somerset Academy Charter High
Others
Pets Allowed Yes
HOA Fee Include Cable,Common Areas,Management Fees,Recrtnal Facility,Reserve Funds,Security
Senior Community No Hopa
Restrictions Buyer Approval
Security Features Burglar Alarm,Gate - Manned
Acceptable Financing Cash, Conventional, FHA, VA
Horse Property No
Membership Fee Required No
Listing Terms Cash, Conventional, FHA, VA
Financing Cash,Conventional,FHA,VA
Read Less Info
Want to know what your home might be worth? Contact us for a FREE valuation!

Our team is ready to help you sell your home for the highest possible price ASAP
Find out why customers are choosing LPT Realty to meet their real estate needs







