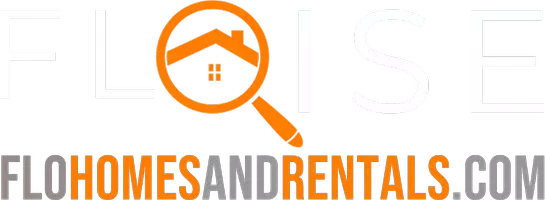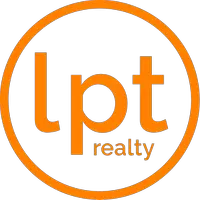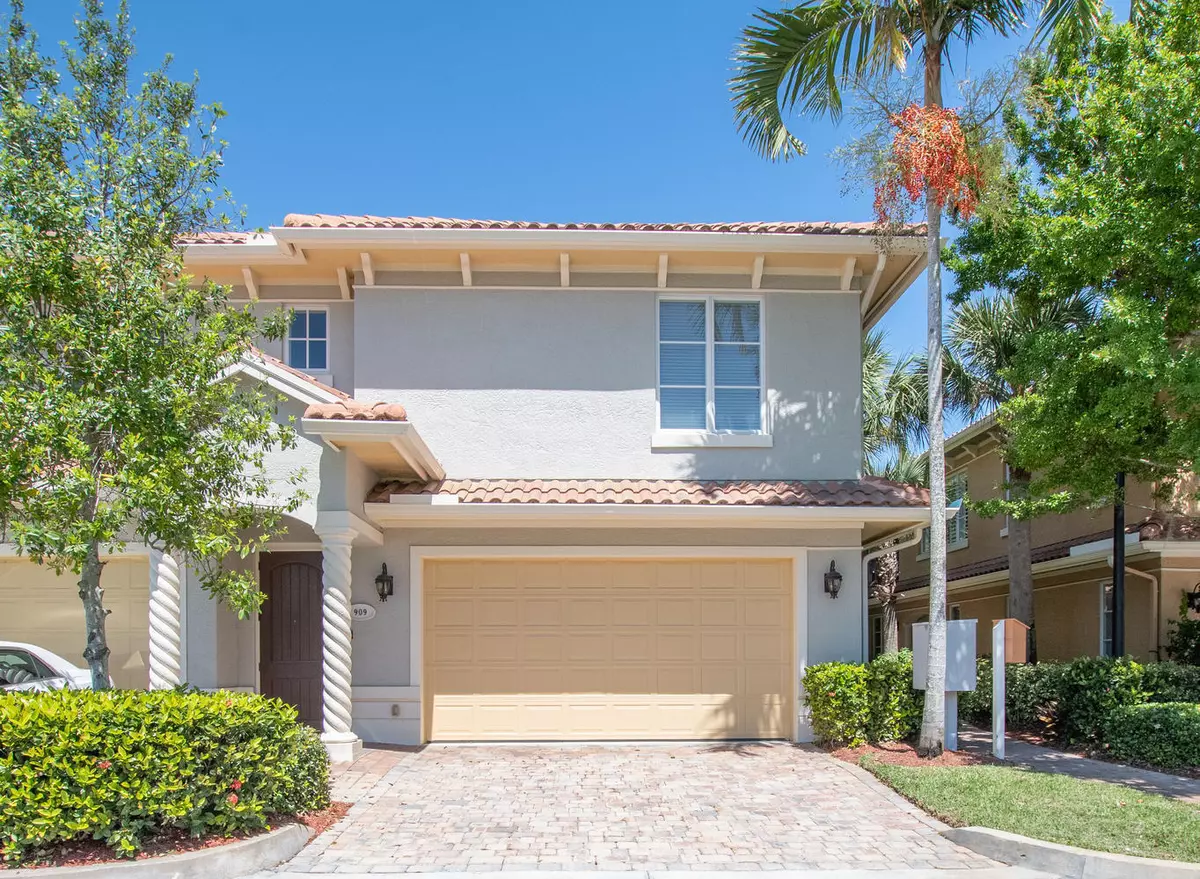Bought with Berkshire Hathaway Florida Realty
$435,000
$449,000
3.1%For more information regarding the value of a property, please contact us for a free consultation.
3 Beds
3 Baths
2,272 SqFt
SOLD DATE : 11/01/2019
Key Details
Sold Price $435,000
Property Type Condo
Sub Type Condo/Coop
Listing Status Sold
Purchase Type For Sale
Square Footage 2,272 sqft
Price per Sqft $191
Subdivision Willoughby Crescent Condo
MLS Listing ID RX-10558542
Sold Date 11/01/19
Style Townhouse
Bedrooms 3
Full Baths 3
Construction Status Resale
HOA Fees $690/mo
HOA Y/N Yes
Year Built 2009
Annual Tax Amount $4,552
Tax Year 2018
Property Description
Centrally located, easily accessible and rarely available, this luxury Willoughby Crescent 3 bedroom, 3 bath, 2 car garage almost 2300 sq ft townhome is sure to impress! Enter this meticulously maintained home through your front door or garage with elevator access to your open concept living area with large living room, dining room and kitchen with an abundance of white cabinetry, sparkling new stainless steel GE Profile appliances, reaches of granite countertops and breakfast bar seating all on gorgeous ceramic tile. Enjoy the cool breezes from your screened in balcony just off the living room. The master bedroom is sumptuous with two closets, a spa like master bath with dual sinks and separate tub and shower.
Location
State FL
County Martin
Area 7 - Stuart - South Of Indian St
Zoning RESIDENTIAL
Rooms
Other Rooms Convertible Bedroom, Den/Office, Great, Laundry-Inside, Media
Master Bath Dual Sinks, Mstr Bdrm - Upstairs, Separate Shower, Separate Tub
Interior
Interior Features Ctdrl/Vault Ceilings, Elevator, Laundry Tub, Pantry, Split Bedroom, Upstairs Living Area, Volume Ceiling, Walk-in Closet
Heating Central
Cooling Ceiling Fan, Central, Electric
Flooring Ceramic Tile, Wood Floor
Furnishings Unfurnished
Exterior
Exterior Feature Covered Balcony, Screened Balcony
Garage 2+ Spaces, Driveway, Garage - Attached
Garage Spaces 2.0
Community Features Sold As-Is
Utilities Available Public Sewer, Public Water
Amenities Available Clubhouse, Community Room, Fitness Center, Pool
Waterfront Description None
View Garden, Other
Roof Type Barrel
Present Use Sold As-Is
Exposure Southwest
Private Pool No
Building
Lot Description < 1/4 Acre
Story 2.00
Foundation CBS
Unit Floor 2
Construction Status Resale
Others
Pets Allowed Yes
HOA Fee Include A/C Maintenance,Common Areas,Insurance-Bldg,Lawn Care,Maintenance-Exterior,Manager,Pest Control,Pool Service,Recrtnal Facility,Reserve Funds,Roof Maintenance,Security,Sewer,Trash Removal,Water
Senior Community No Hopa
Restrictions Buyer Approval,Lease OK
Security Features Gate - Unmanned,Security Sys-Owned
Acceptable Financing Cash, Conventional, FHA, VA
Membership Fee Required No
Listing Terms Cash, Conventional, FHA, VA
Financing Cash,Conventional,FHA,VA
Pets Description Up to 2 Pets
Read Less Info
Want to know what your home might be worth? Contact us for a FREE valuation!

Our team is ready to help you sell your home for the highest possible price ASAP

Find out why customers are choosing LPT Realty to meet their real estate needs


