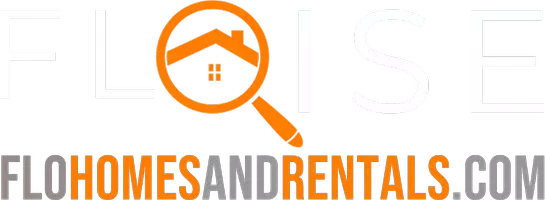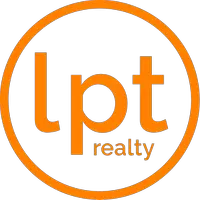Bought with Florida Professional R E Inc
$620,000
$639,000
3.0%For more information regarding the value of a property, please contact us for a free consultation.
5 Beds
4.1 Baths
4,810 SqFt
SOLD DATE : 12/11/2015
Key Details
Sold Price $620,000
Property Type Single Family Home
Sub Type Single Family Detached
Listing Status Sold
Purchase Type For Sale
Square Footage 4,810 sqft
Price per Sqft $128
Subdivision Versailles
MLS Listing ID RX-10153540
Sold Date 12/11/15
Style < 4 Floors,French
Bedrooms 5
Full Baths 4
Half Baths 1
Construction Status New Construction
HOA Fees $391/mo
HOA Y/N Yes
Abv Grd Liv Area 24
Min Days of Lease 90
Year Built 2004
Annual Tax Amount $7,750
Tax Year 2014
Lot Size 8,810 Sqft
Property Description
Before ground was even broken, this custom home was designed to be built on what was selected as one of the finest lots in this development. It is on the large lake, with no homes behind it, and a view of the fountain and beautiful entrance, with a yard full of choice specimen trees and plants. This neighborhood, Versailles, is known as one of the most desirable and prestigious in South Florida.The school district for this neighborhood is highly rated and one of the best in Palm Beach County.This custom built home is one of a kind. With its 24-foot ceilings, a walkway overlooking the main living room and a huge loft, it is a residential and architectural dream.
Location
State FL
County Palm Beach
Community Versailles
Area 5520
Zoning PUD
Rooms
Other Rooms Cabana Bath, Den/Office, Family, Great, Laundry-Util/Closet, Loft, Maid/In-Law, Storage
Master Bath Dual Sinks, Mstr Bdrm - Sitting, Mstr Bdrm - Upstairs, Separate Shower, Separate Tub, Spa Tub & Shower, Whirlpool Spa
Interior
Interior Features Built-in Shelves, Ctdrl/Vault Ceilings, Entry Lvl Lvng Area, Foyer, French Door, Kitchen Island, Laundry Tub, Pantry, Roman Tub, Split Bedroom, Upstairs Living Area, Volume Ceiling, Walk-in Closet
Heating Central, Electric, Zoned
Cooling Central, Electric, Zoned
Flooring Carpet, Ceramic Tile
Furnishings Unfurnished
Exterior
Exterior Feature Auto Sprinkler, Covered Patio, Custom Lighting, Fence, Fruit Tree(s), Lake/Canal Sprinkler, Open Balcony, Open Patio, Room for Pool, Shutters, Zoned Sprinkler
Parking Features 2+ Spaces, Drive - Decorative, Driveway, Garage - Attached, Street
Garage Spaces 3.0
Community Features Sold As-Is
Utilities Available Cable, Electric Service Available, Gas Natural, Public Sewer, Public Water, Underground
Amenities Available Basketball, Bike - Jog, Bike Storage, Clubhouse, Community Room, Fitness Center, Game Room, Library, Lobby, Manager on Site, Picnic Area, Pool, Sidewalks, Spa-Hot Tub, Tennis, Whirlpool
Waterfront Description Lake
View Lake, Other
Roof Type Concrete Tile
Present Use Sold As-Is
Exposure South
Private Pool No
Building
Lot Description < 1/4 Acre, Interior Lot, Paved Road, Sidewalks
Story 2.00
Foundation CBS, Stone
Unit Floor 1
Construction Status New Construction
Others
Pets Allowed Yes
HOA Fee Include 391.00
Senior Community No Hopa
Restrictions Buyer Approval,Daily Rentals OK,Interview Required,Lease OK,No Truck/RV,Tenant Approval
Security Features Burglar Alarm,Entry Card,Gate - Manned,Motion Detector,Security Patrol,Security Sys-Owned
Acceptable Financing Cash, Conventional
Membership Fee Required No
Listing Terms Cash, Conventional
Financing Cash,Conventional
Read Less Info
Want to know what your home might be worth? Contact us for a FREE valuation!

Our team is ready to help you sell your home for the highest possible price ASAP

Find out why customers are choosing LPT Realty to meet their real estate needs


