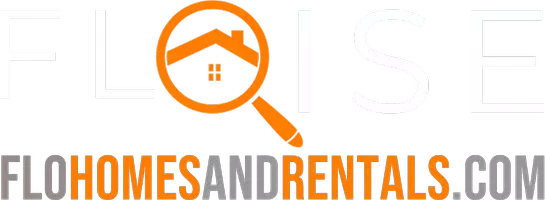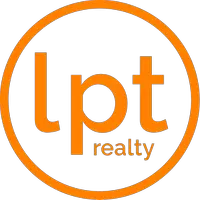Bought with Hughes Realty Group Inc
$455,000
$479,000
5.0%For more information regarding the value of a property, please contact us for a free consultation.
4 Beds
3.1 Baths
3,077 SqFt
SOLD DATE : 10/20/2017
Key Details
Sold Price $455,000
Property Type Single Family Home
Sub Type Single Family Detached
Listing Status Sold
Purchase Type For Sale
Square Footage 3,077 sqft
Price per Sqft $147
Subdivision Versailles
MLS Listing ID RX-10353357
Sold Date 10/20/17
Style Mediterranean,Traditional
Bedrooms 4
Full Baths 3
Half Baths 1
Construction Status Resale
HOA Fees $395/mo
HOA Y/N Yes
Abv Grd Liv Area 24
Year Built 2004
Annual Tax Amount $6,046
Tax Year 2016
Lot Size 6,893 Sqft
Property Description
This is a remarkable home for a fabulous price! With over 3000 sq ft of living space, this home is adorned with beautiful wood flooring, crown molding, granite countertops, 10' ceilings, central vacuum, a screened lanai & more! Plenty of room to add a pool if desired. Kitchen and formal dining room are beautifully designed with granite & custom lighting. The family room is large enough for entertaining & offers plenty of natural light with double French doors out to the lanai. The master suite is on the first floor with tray ceiling, double vanity and spa tub. Winding spiral staircase leads to a second floor loft and two large bedroom suites with private bathrooms. The office downstairs could be converted to a 4th bedroom with the addition of a closet. Foyer chandelier does not convey.
Location
State FL
County Palm Beach
Area 5520
Zoning PUD
Rooms
Other Rooms Family, Laundry-Inside, Loft, Den/Office, Great
Master Bath Spa Tub & Shower, Mstr Bdrm - Ground, Dual Sinks
Interior
Interior Features Ctdrl/Vault Ceilings, Entry Lvl Lvng Area, Upstairs Living Area, Laundry Tub, French Door, Kitchen Island, Roman Tub, Volume Ceiling, Walk-in Closet, Foyer, Pantry
Heating Central, Gas, Electric
Cooling Zoned, Central, Ceiling Fan
Flooring Wood Floor, Tile, Carpet
Furnishings Furniture Negotiable
Exterior
Exterior Feature Covered Patio, Room for Pool, Custom Lighting, Shutters, Zoned Sprinkler, Lake/Canal Sprinkler, Auto Sprinkler, Screened Patio
Parking Features Garage - Attached
Garage Spaces 2.0
Community Features Sold As-Is
Utilities Available Electric, Public Sewer, Gas Natural, Cable, Public Water
Amenities Available Pool, Street Lights, Manager on Site, Sidewalks, Spa-Hot Tub, Community Room, Fitness Center, Basketball, Clubhouse, Tennis
Waterfront Description Lake
View Lake
Roof Type Concrete Tile
Present Use Sold As-Is
Exposure Northwest
Private Pool No
Building
Lot Description < 1/4 Acre, Paved Road, Sidewalks
Story 2.00
Foundation CBS
Unit Floor 1
Construction Status Resale
Schools
Elementary Schools Panther Run Elementary School
Middle Schools Polo Park Middle School
High Schools Palm Beach Central High School
Others
Pets Allowed Yes
HOA Fee Include 395.00
Senior Community No Hopa
Restrictions Buyer Approval,No Lease First 2 Years,Pet Restrictions,Tenant Approval
Security Features Entry Card,Security Patrol,Security Sys-Owned,Gate - Manned,Motion Detector
Acceptable Financing Cash, Conventional
Membership Fee Required No
Listing Terms Cash, Conventional
Financing Cash,Conventional
Read Less Info
Want to know what your home might be worth? Contact us for a FREE valuation!

Our team is ready to help you sell your home for the highest possible price ASAP

Find out why customers are choosing LPT Realty to meet their real estate needs


