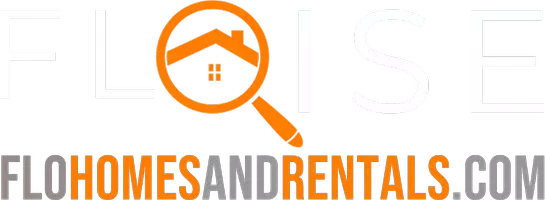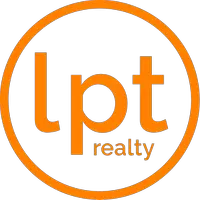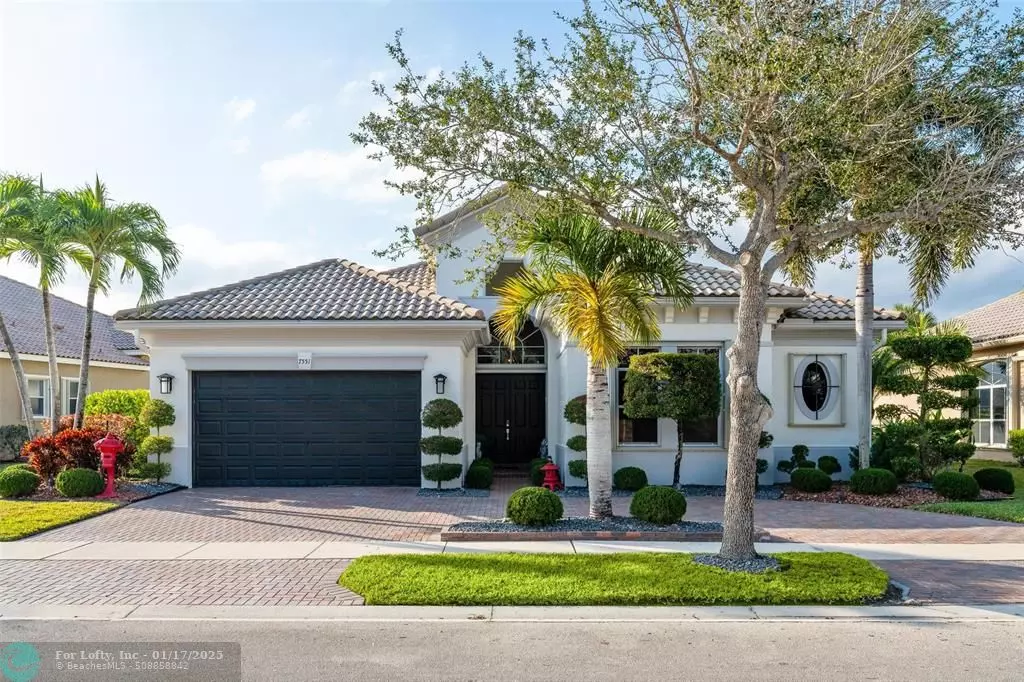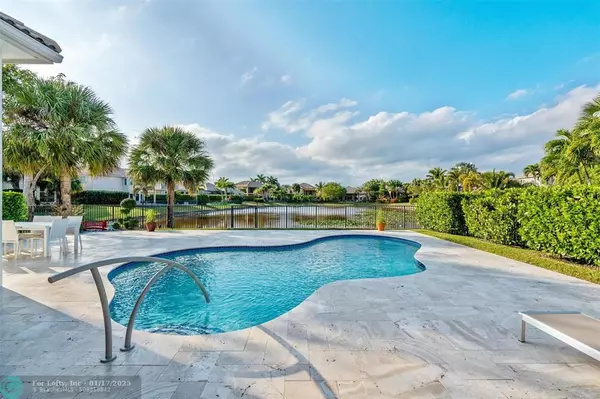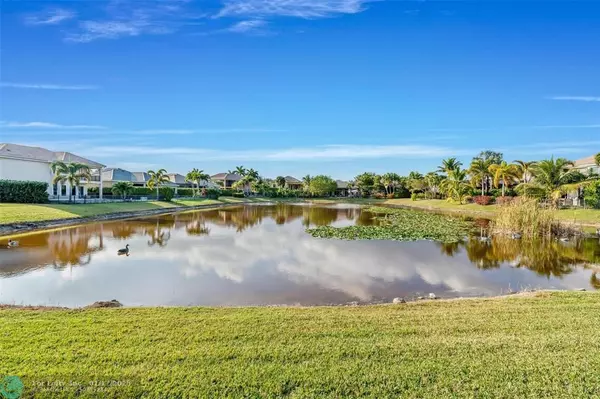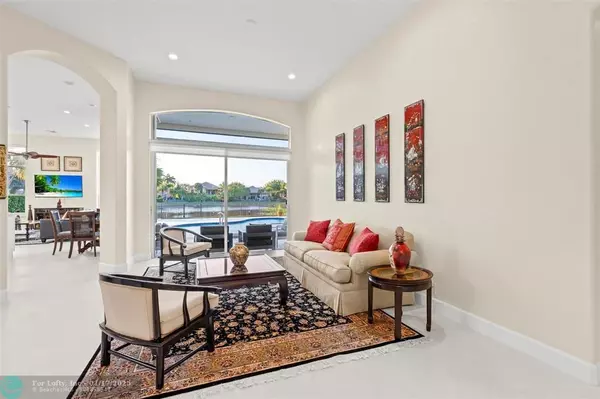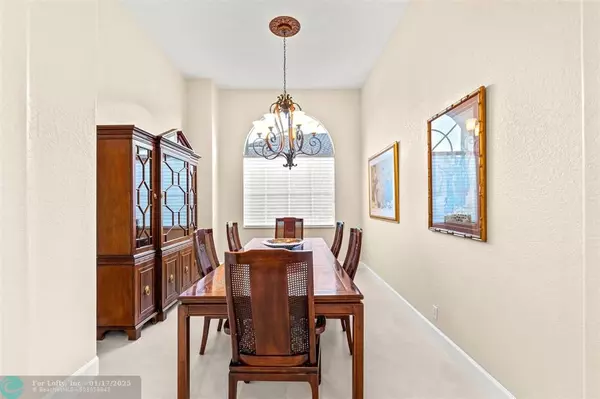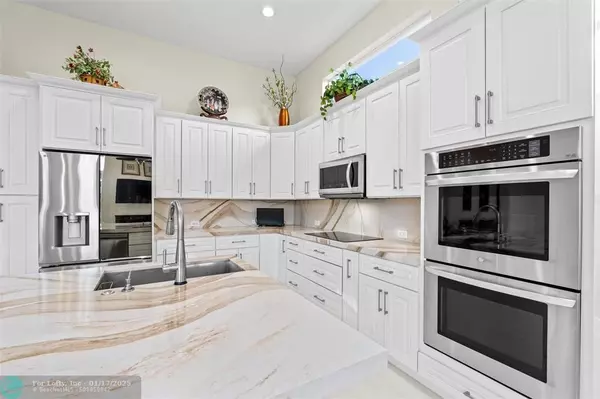4 Beds
3 Baths
2,526 SqFt
4 Beds
3 Baths
2,526 SqFt
OPEN HOUSE
Sun Jan 19, 12:00pm - 3:00pm
Key Details
Property Type Single Family Home
Sub Type Single
Listing Status Active
Purchase Type For Sale
Square Footage 2,526 sqft
Price per Sqft $492
Subdivision Heron Bay Central 171-23
MLS Listing ID F10481466
Style WF/Pool/No Ocean Access
Bedrooms 4
Full Baths 3
Construction Status Resale
HOA Fees $1,038/qua
HOA Y/N Yes
Year Built 2003
Annual Tax Amount $8,330
Tax Year 2023
Lot Size 8,542 Sqft
Property Description
Location
State FL
County Broward County
Area North Broward 441 To Everglades (3611-3642)
Zoning RS-6
Rooms
Bedroom Description Entry Level
Other Rooms Family Room, Utility Room/Laundry
Dining Room Breakfast Area, Eat-In Kitchen, Formal Dining
Interior
Interior Features First Floor Entry, Laundry Tub, Pantry, Pull Down Stairs, Split Bedroom, Volume Ceilings, Walk-In Closets
Heating Central Heat, Electric Heat, Heat Pump/Reverse Cycle, Reverse Cycle Unit
Cooling Ceiling Fans, Central Cooling, Electric Cooling, Paddle Fans
Flooring Other Floors, Wood Floors
Equipment Automatic Garage Door Opener, Dishwasher, Disposal, Dryer, Electric Range, Electric Water Heater, Icemaker, Microwave, Owned Burglar Alarm, Refrigerator, Self Cleaning Oven, Smoke Detector, Trash Compactor, Washer
Furnishings Furniture Negotiable
Exterior
Exterior Feature Exterior Lighting, Storm/Security Shutters
Parking Features Attached
Garage Spaces 2.0
Pool Below Ground Pool, Salt Chlorination
Community Features Gated Community
Waterfront Description Lake Front
Water Access Y
Water Access Desc None
View Lake
Roof Type Barrel Roof
Private Pool No
Building
Lot Description Less Than 1/4 Acre Lot
Foundation Cbs Construction
Sewer Municipal Sewer
Water Municipal Water
Construction Status Resale
Others
Pets Allowed Yes
HOA Fee Include 1038
Senior Community No HOPA
Restrictions Other Restrictions
Acceptable Financing Cash, Conventional, No Terms
Membership Fee Required No
Listing Terms Cash, Conventional, No Terms
Special Listing Condition Disclosure
Pets Allowed No Aggressive Breeds

Find out why customers are choosing LPT Realty to meet their real estate needs
