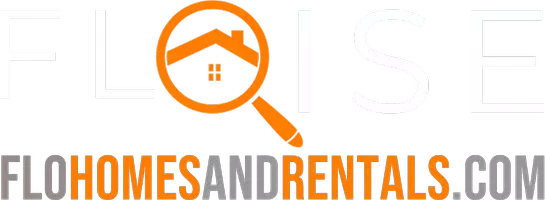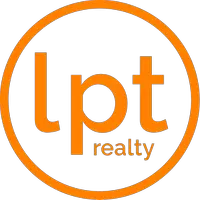Bought with RE/MAX of Stuart
$322,500
$327,888
1.6%For more information regarding the value of a property, please contact us for a free consultation.
3 Beds
2 Baths
2,026 SqFt
SOLD DATE : 07/08/2019
Key Details
Sold Price $322,500
Property Type Single Family Home
Sub Type Single Family Detached
Listing Status Sold
Purchase Type For Sale
Square Footage 2,026 sqft
Price per Sqft $159
Subdivision Willoughby Plat 16-Replatted As Plat 17
MLS Listing ID RX-10520134
Sold Date 07/08/19
Style Ranch
Bedrooms 3
Full Baths 2
Construction Status Resale
HOA Fees $248/mo
HOA Y/N Yes
Abv Grd Liv Area 7
Year Built 2003
Annual Tax Amount $2,926
Tax Year 2018
Lot Size 6,272 Sqft
Property Description
Discover this Pristine Rosewood model home in the GATED ''Willoughby Glen'' community on the PRESERVE for ultimate PRIVACY! This 2,026sqft home under air (2,416 TOTAL) has 2, possible 3, bedrooms, with Den/Office/Study, 2 full baths, and 2 car garage with the 3ft extension upgrade. Fresh Paint, Vaulted Ceilings, Clean and Pristine EVERYTHING. The One-Owner home looks as though it was a seasonal vacation home, LIKE NEW! PUBLIC NATURAL GAS that is ran to Gas Water Heater, Gas Dryer, and Range helps keep the electric bill low! A/C is about 1 year NEW! LOW HOA of around $240 covers SECURITY System, LAWN CARE, basic CABLE, HEATED community POOL, GATE, and much more!
Location
State FL
County Martin
Community Willoughby Glen
Area 7 - Stuart - South Of Indian St
Zoning RES
Rooms
Other Rooms Den/Office, Laundry-Inside
Master Bath Separate Shower, Mstr Bdrm - Ground, Dual Sinks, Separate Tub
Interior
Interior Features Ctdrl/Vault Ceilings, Roman Tub, Volume Ceiling, Walk-in Closet, Split Bedroom
Heating Central, Electric
Cooling Electric, Central, Ceiling Fan
Flooring Carpet, Tile
Furnishings Unfurnished
Exterior
Exterior Feature Covered Patio, Shutters, Auto Sprinkler
Garage Garage - Attached, Driveway
Garage Spaces 2.0
Utilities Available Electric, Public Sewer, Gas Natural, Cable, Public Water
Amenities Available Community Room
Waterfront Description None
Roof Type Barrel
Exposure East
Private Pool No
Building
Lot Description < 1/4 Acre
Story 1.00
Foundation CBS
Construction Status Resale
Schools
Elementary Schools Pinewood Elementary School
Middle Schools Dr. David L. Anderson Middle School
High Schools Martin County High School
Others
Pets Allowed Yes
HOA Fee Include 248.00
Senior Community No Hopa
Restrictions Lease OK w/Restrict
Security Features Gate - Unmanned,Security Sys-Owned
Acceptable Financing Cash, VA, FHA, Conventional
Membership Fee Required No
Listing Terms Cash, VA, FHA, Conventional
Financing Cash,VA,FHA,Conventional
Pets Description 3+ Pets
Read Less Info
Want to know what your home might be worth? Contact us for a FREE valuation!

Our team is ready to help you sell your home for the highest possible price ASAP

Find out why customers are choosing LPT Realty to meet their real estate needs


